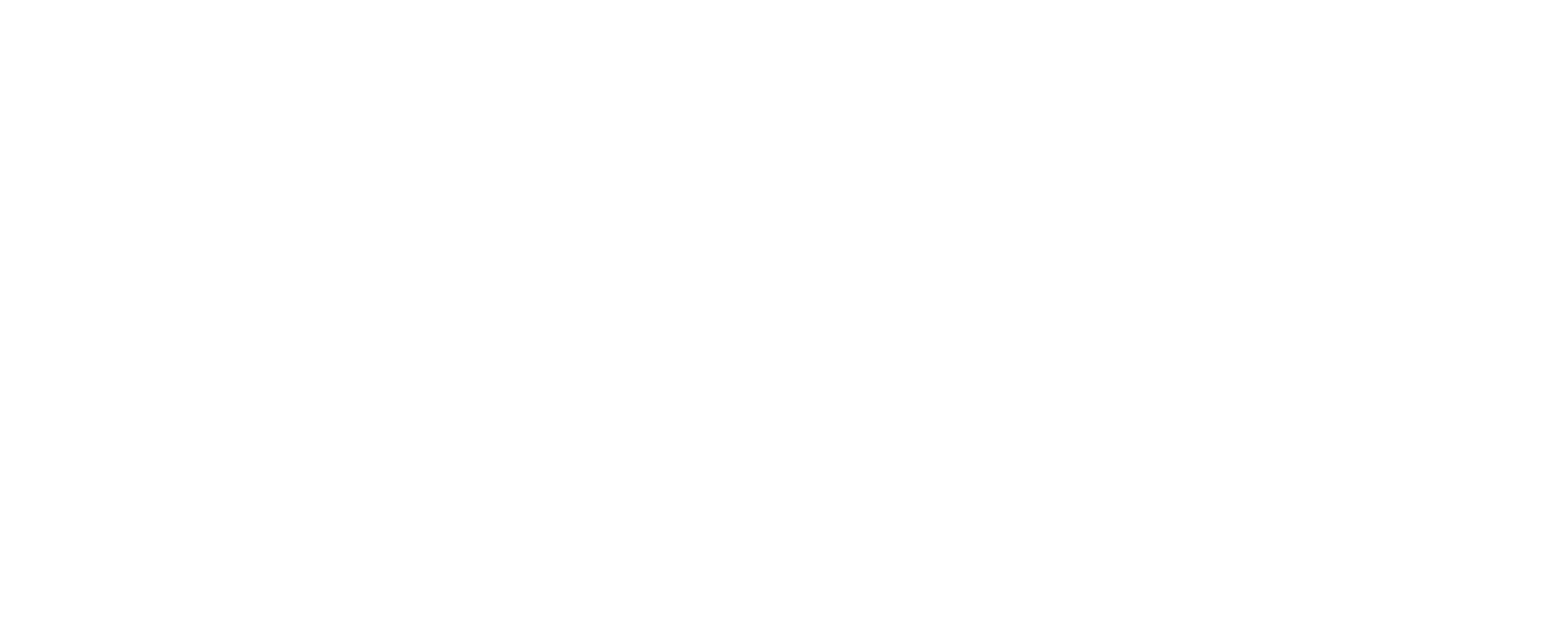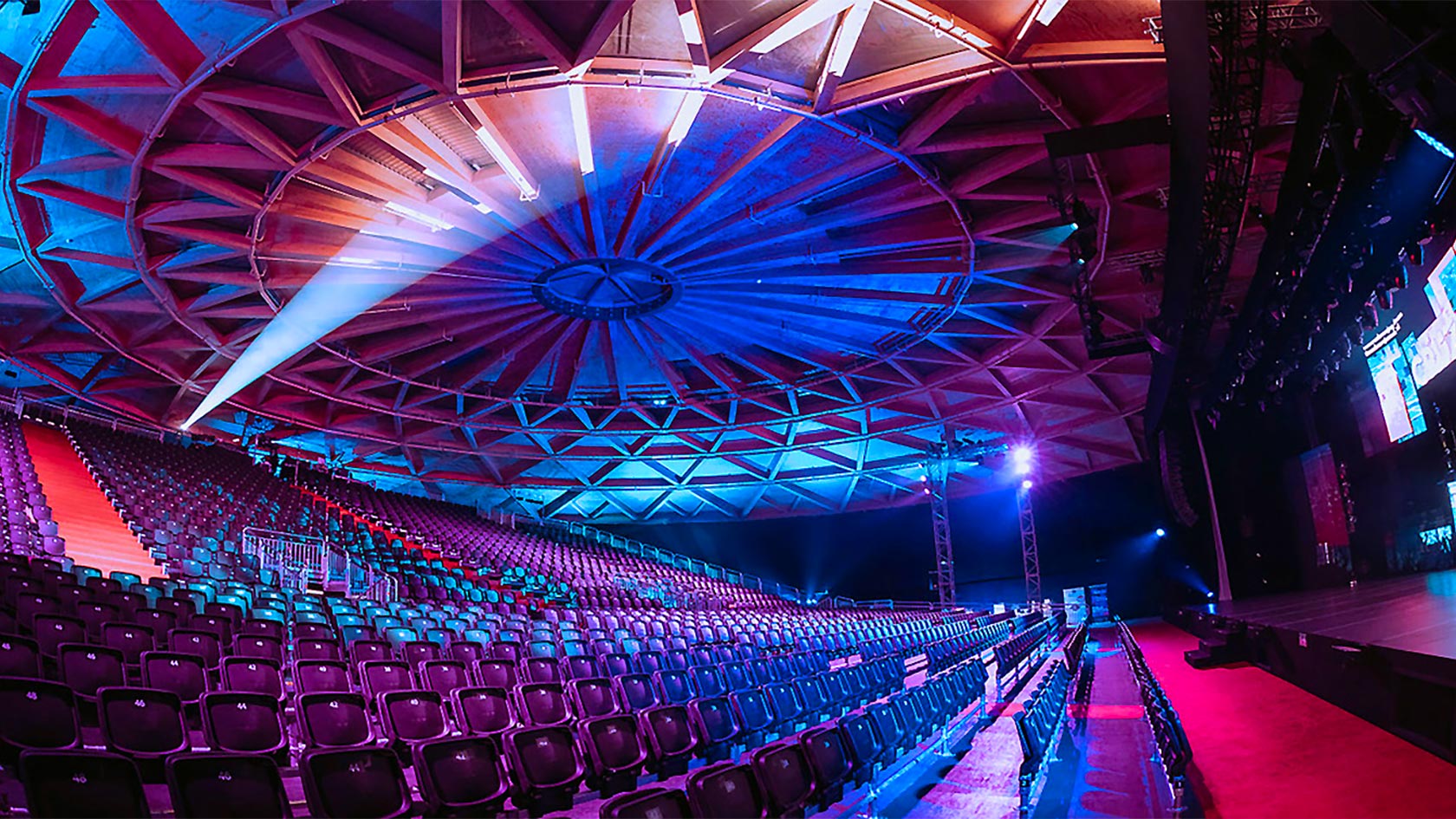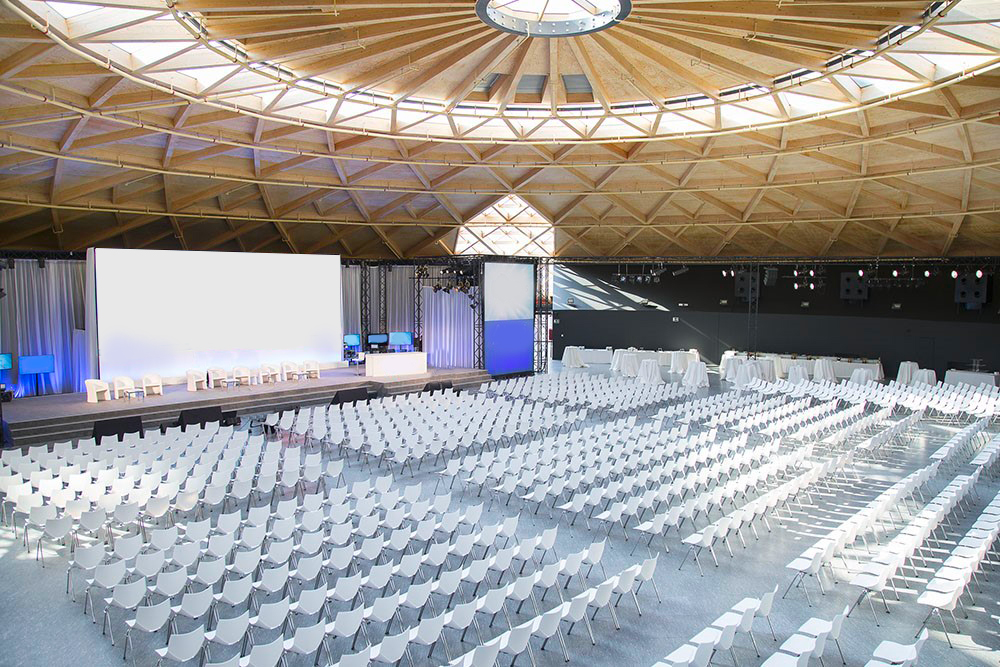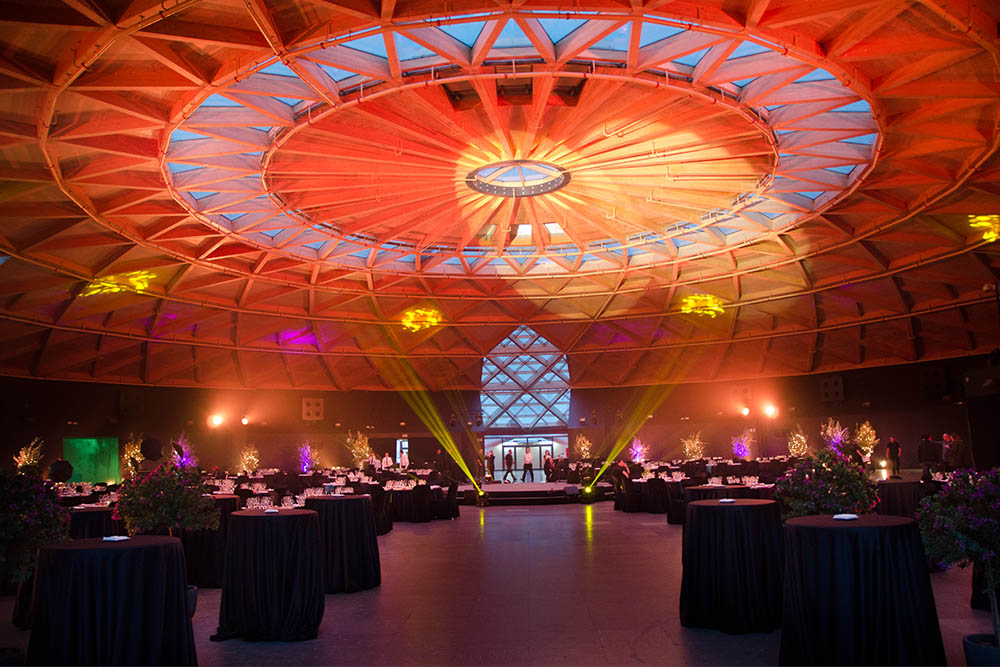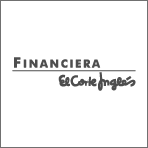A unique space in Barcelona for your events
Cúpula Arenas offers a 12m high, 2,560m² multi-purpose space for events in the heart of Barcelona.
The largest wooden dome in Europe, its circular shape and all its additional services, together with its strategic location, make this space an exceptional venue for large-format events.
The space is capable of hosting any type of event: corporate, sporting, cultural, fashion catwalk, showroom, musicals, theatre, fairs and exhibitions... Due to its great versatility, it can be set up ad hoc and fully customised.
In addition to the central space, which is accessed from the terrace of the shopping centre, it has a large reception area with unbeatable views of Plaza de España, an elevated area to control AAVV, a toilet area, an office, two backstages and a multi-purpose area. Direct access by panoramic lift and access for services from the loading bay by means of 3 high-capacity forklifts.
TECHNICAL CHARACTERISTICS
AREA
The multi-purpose space is the largest and most important area. It is circular and open-plan, with a diameter of 50 metres and a total available surface area of 2.560 square metres, with a maximum central height of 12 metres.
TECHNICAL FLOORING
The floor is of the technical type with a PVC surface finish, accessible and with a high capacity that withstands maximum point loads of 450 Kg/m2.
AIR CONDITIONING
The space is air-conditioned by means of 12 4-pipe perimeter air conditioners, with a cooling capacity of 43 kW and a heating capacity of 36 kW each. There are upper or lower air barriers at the exits, depending on the case, with a cooling coil of 5.09 kW and a heating coil of 4.5 kW.
LIGHTING
The space has fixed lighting with 16 ceiling mounted 400 W white light metal halide floodlights and 16 floor mounted 400 W white light metal halide floodlights.
POWER
The maximum permissible power is 200 kW.
POWER DISTRIBUTION IN THE CENTRAL AREA
2 non-simultaneous outdoor points with the following allocation:
- 200 Kw for lighting (Powerlock)
- 80 Kw for sound (1 Cetact 63 + 2 Cetact 32)
4 perimeter points with the following equipment:
- 40 Kw for lighting (2 Cetact 32 + 1 Cetact 63)
- 80 Kw for sound (2 Cetact 32 + 1 Cetact 63)
1 central point with the following equipment:
- 80 Kw for lighting (1 Cetact 125 + 2 Cetact 63)
- 80 Kw for sound (2 Cetact 32 + 1 Cetact 63)
10 boxes with evenly distributed sockets:
- 4 x Schuko 16 A - 1 x Cetact 32 A
10 boxes with sockets each consisting of:
- 4 x Schuko 16 A
- 1 x Cetact 32 A
POWER DISTRIBUTION LOBBY / RECEPTION
4 boxes with sockets
· 4 x Schuko 16 A
· 1 x Cetact 32 A
Cúpula Arenas Map
Areas of La Cúpula
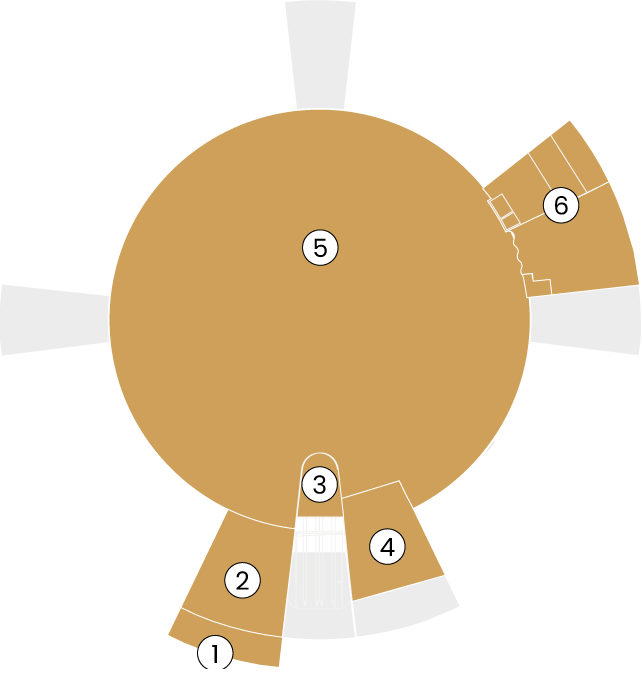
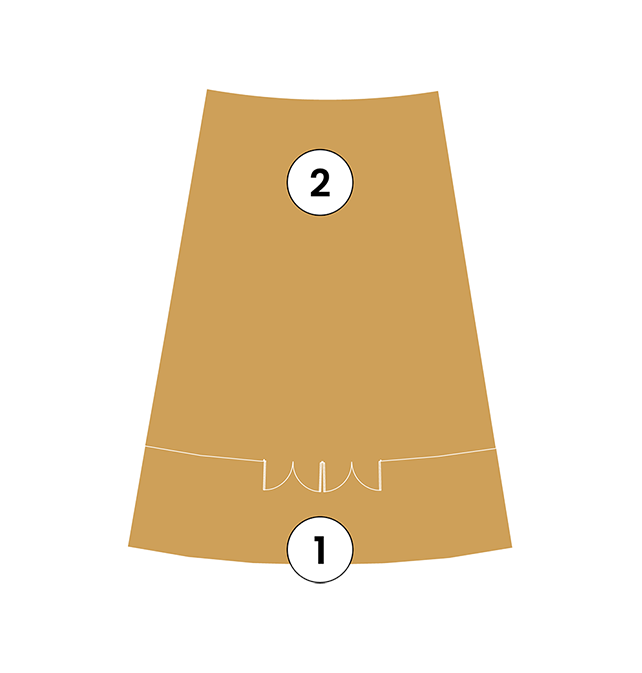
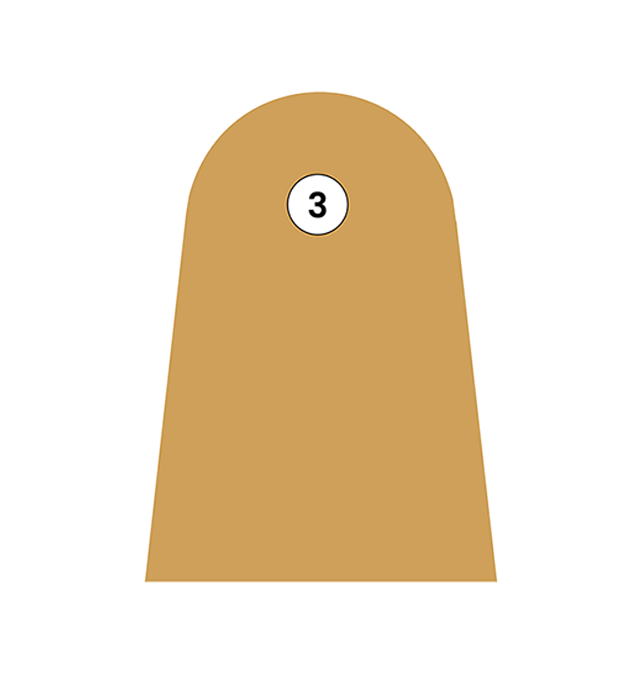
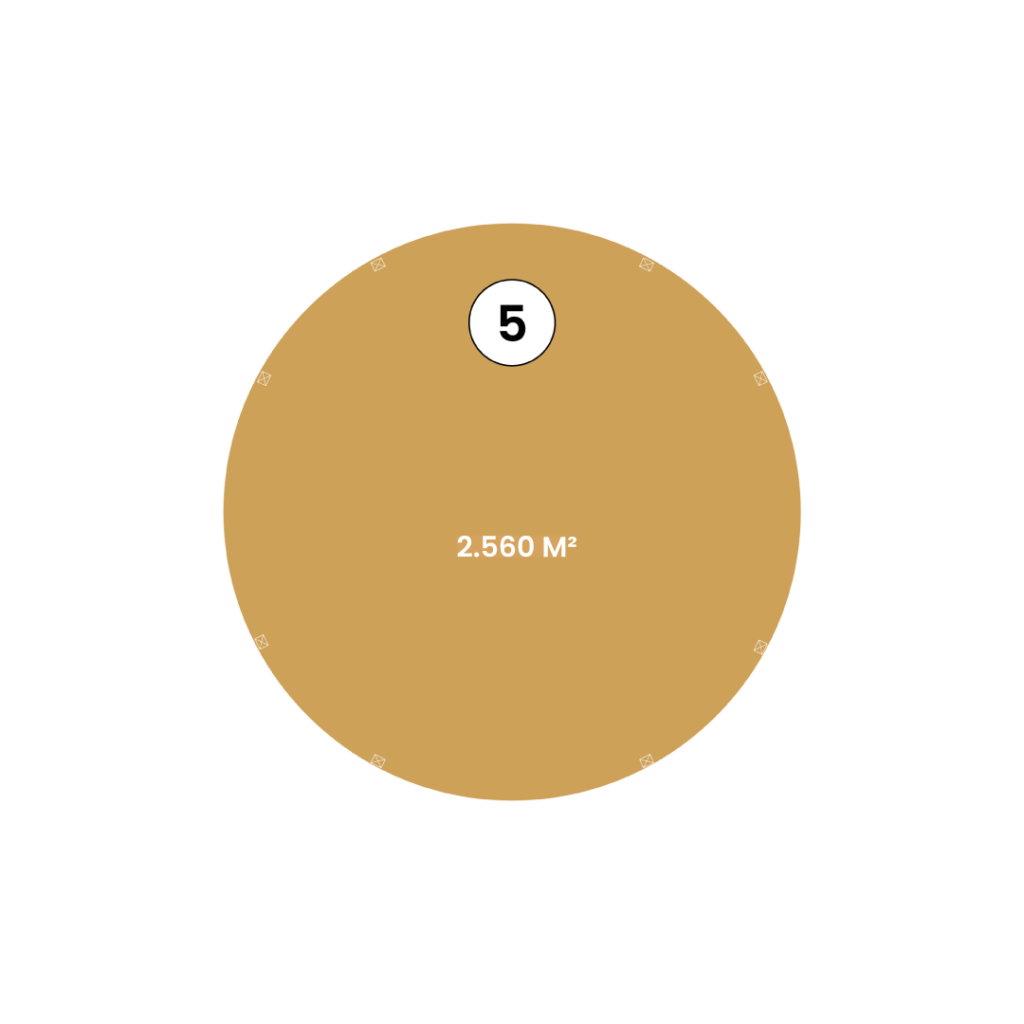
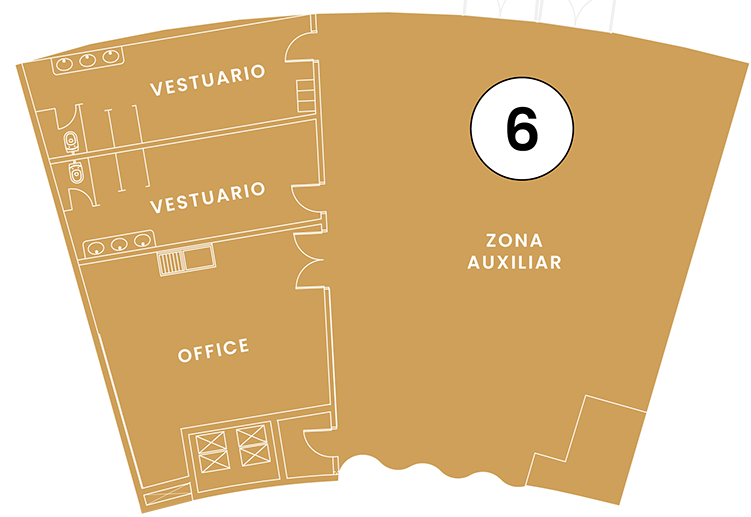
-
TOTAL MAXIMUM CAPACITY 1,810 people
-
Theater with seats 1,320 people
-
Cocktail 1,810 people
-
Fair 1,000 people
-
Conference 1,700 people
-
Feast 1,200 personas

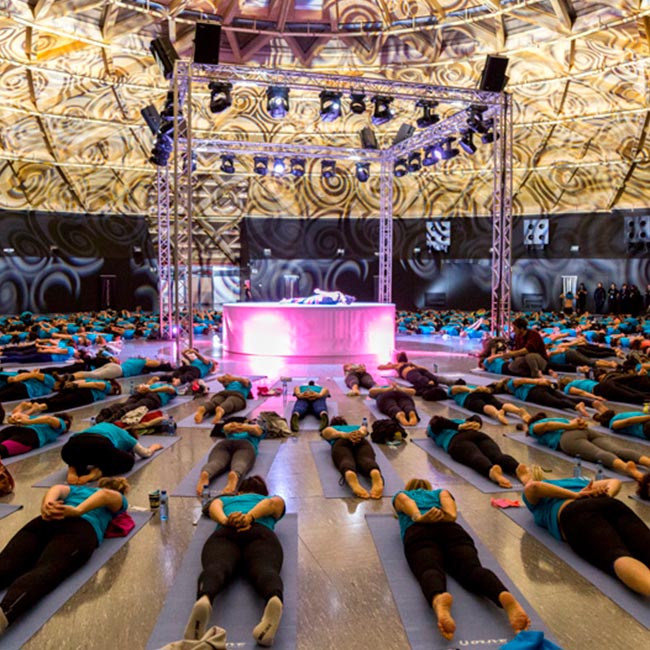


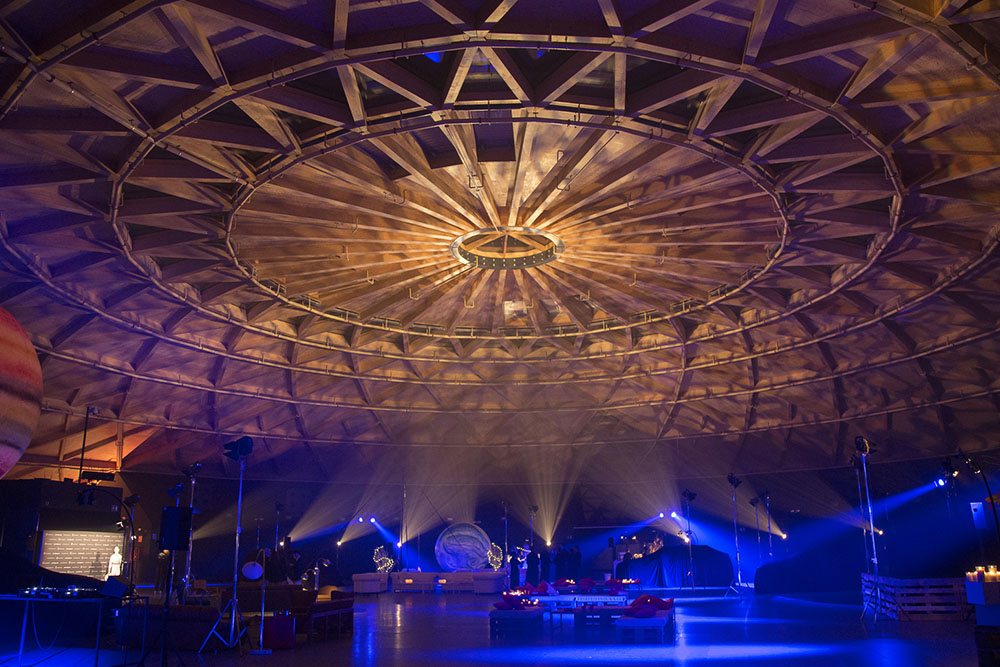
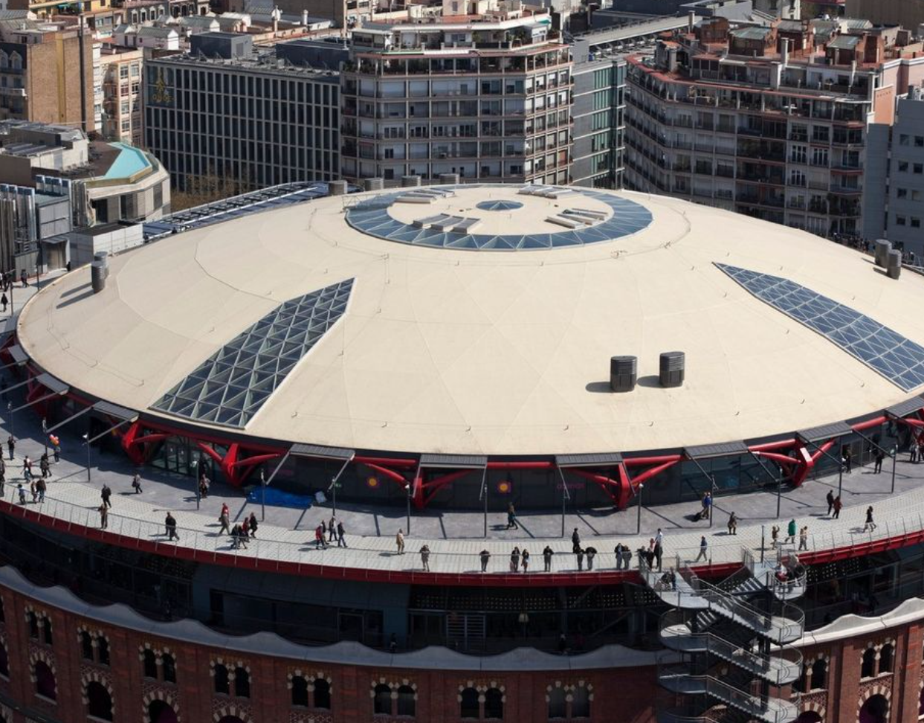
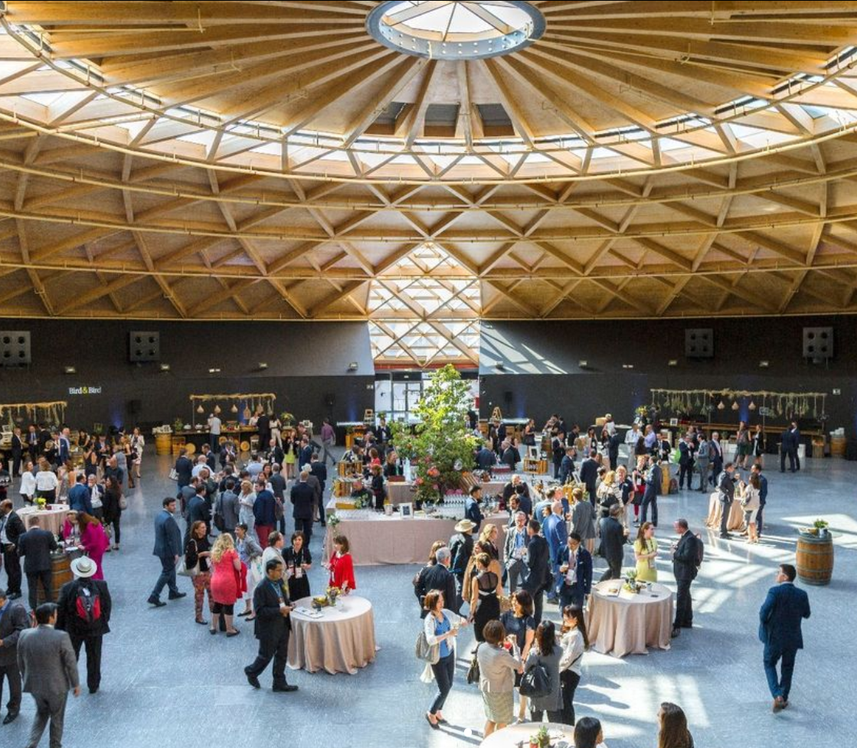
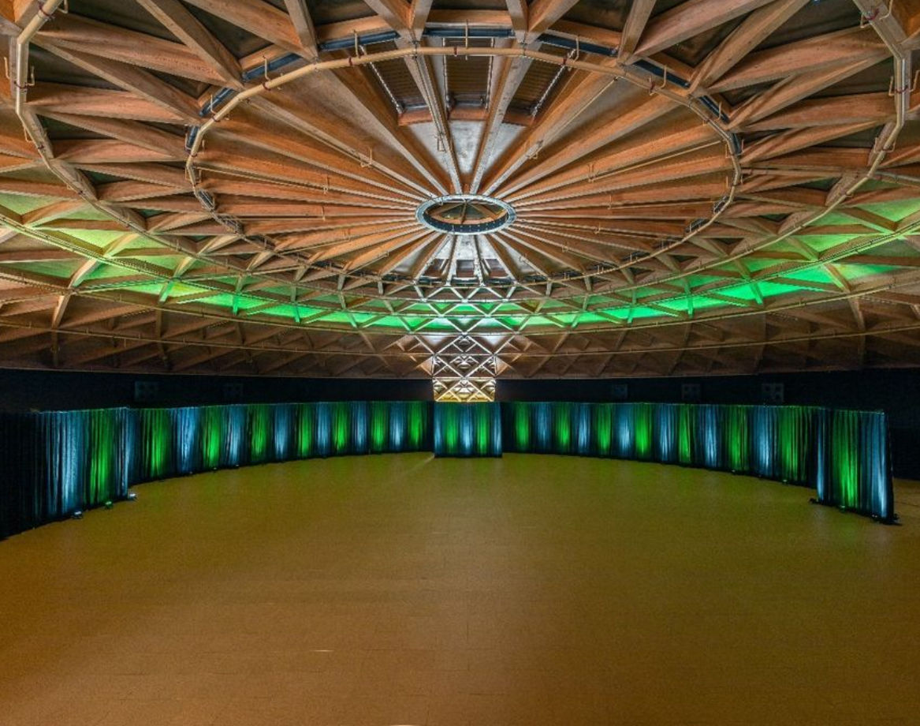
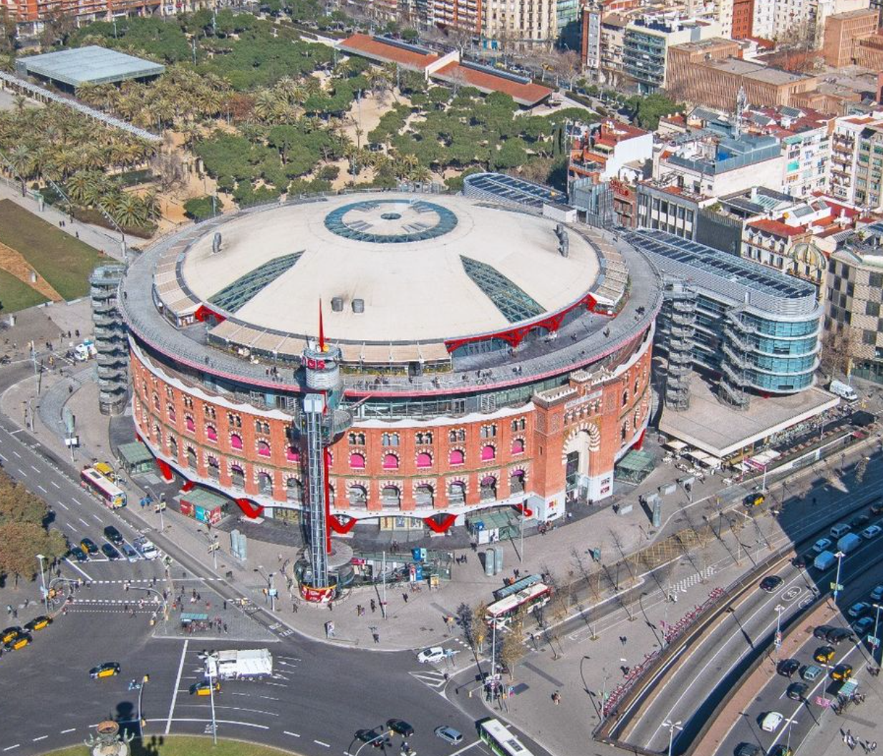
Screenshot16-1
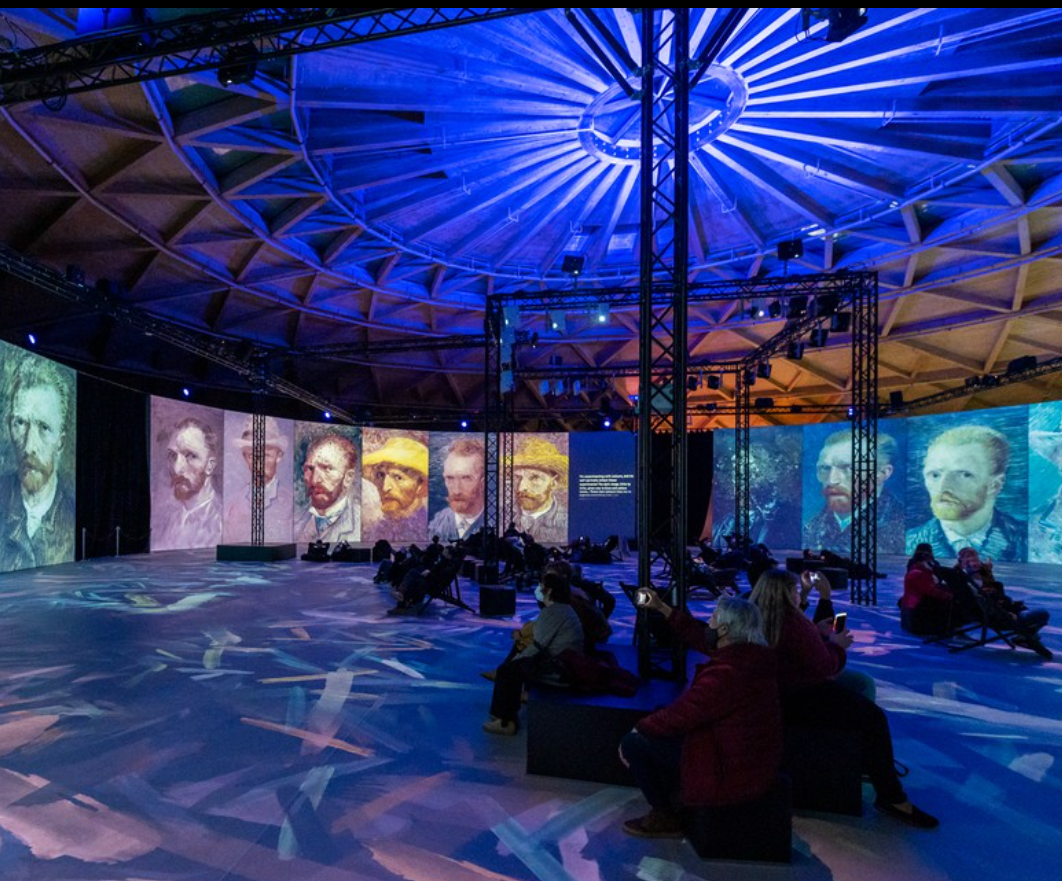
Screenshot19-1
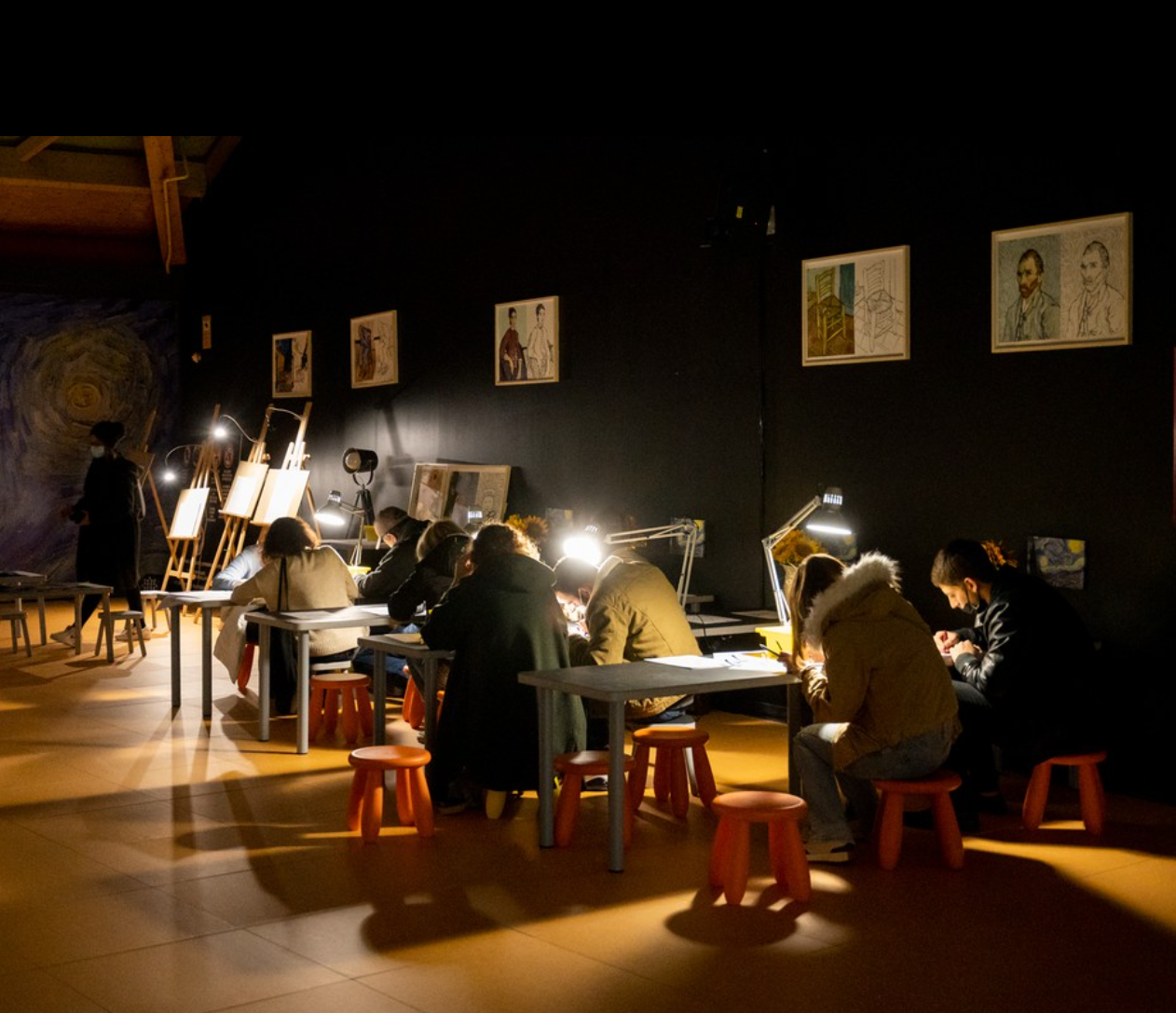
Screenshot20-1
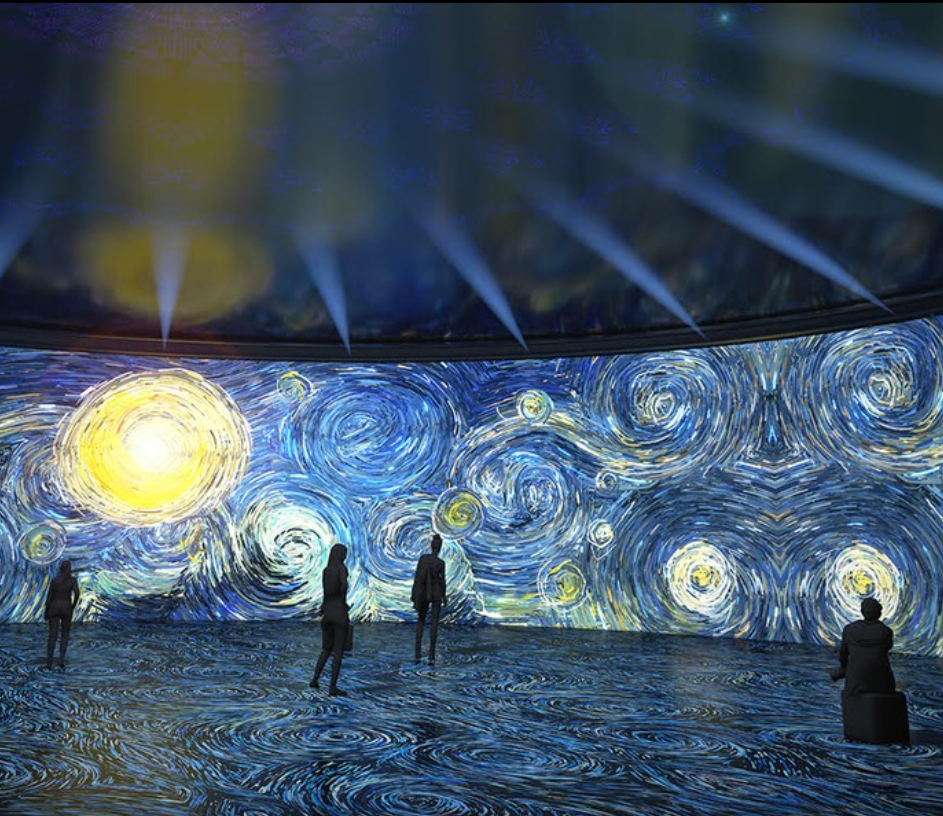
Screenshot22-1
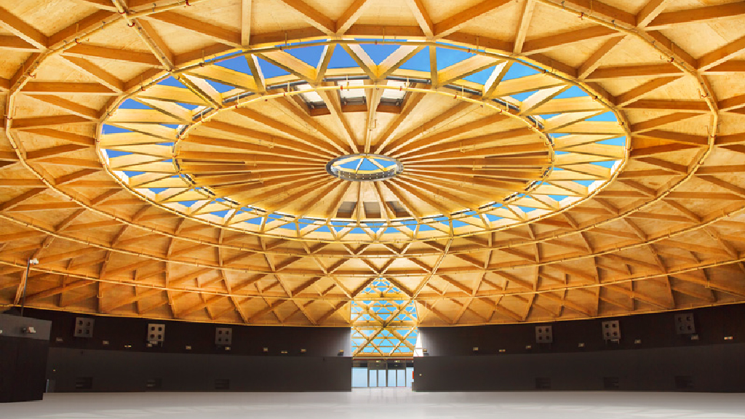
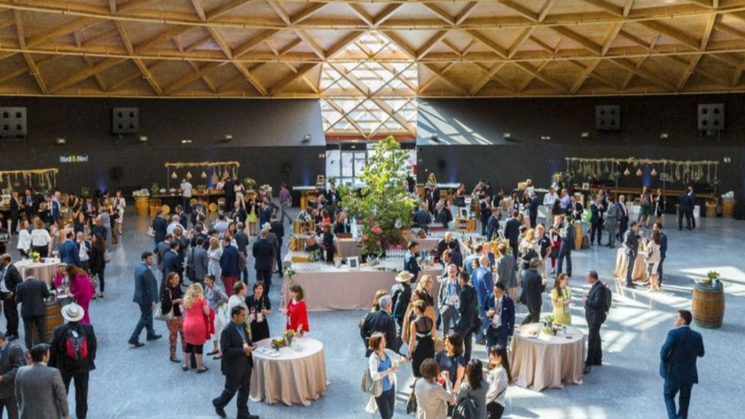
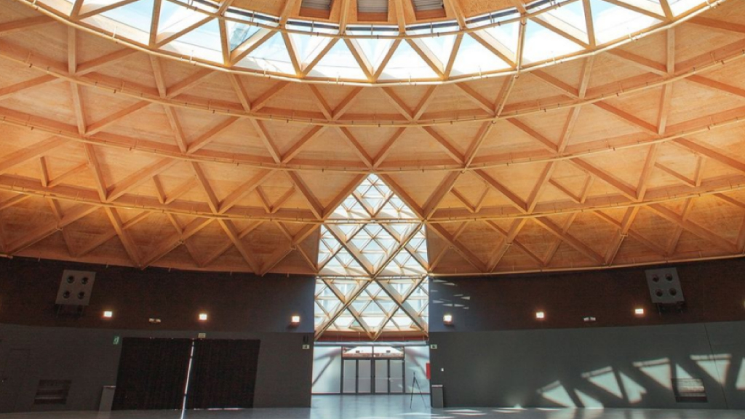
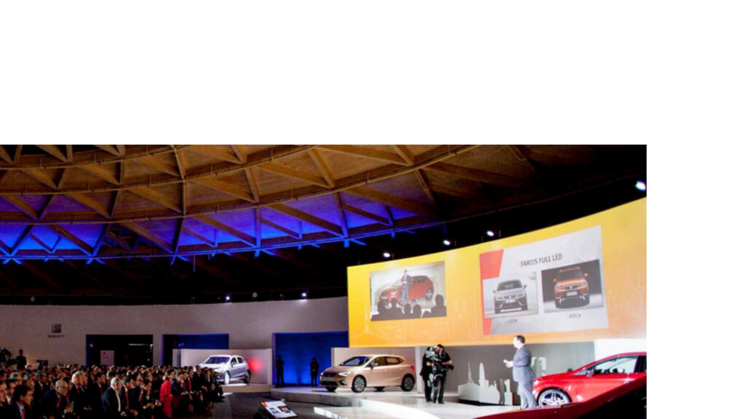
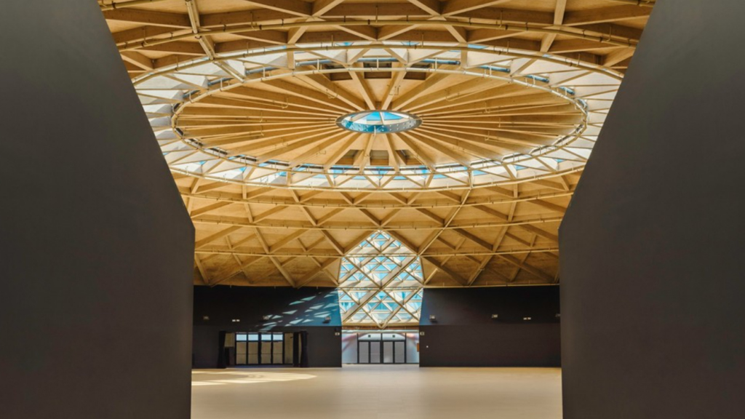
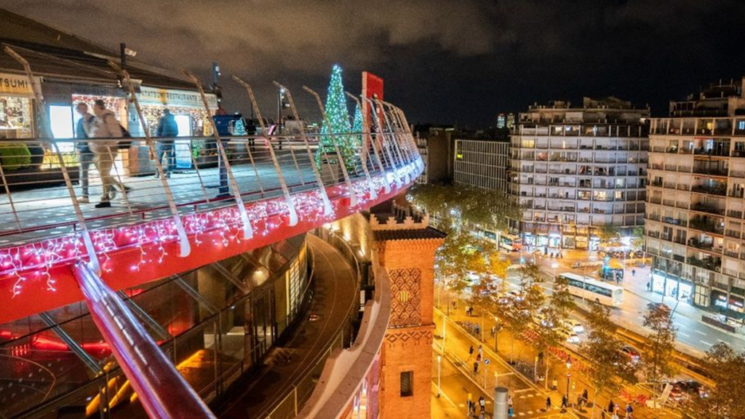
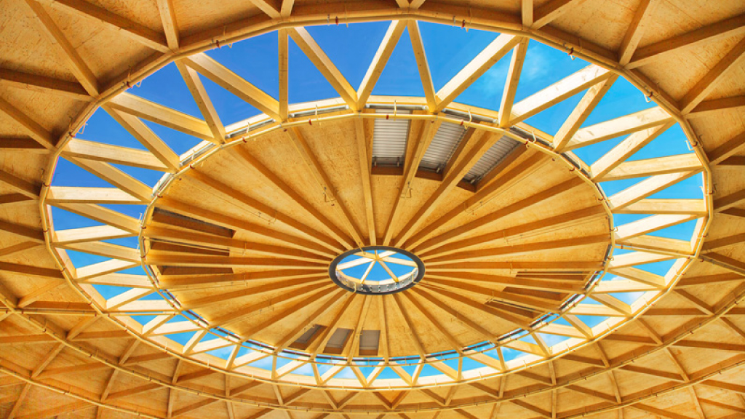
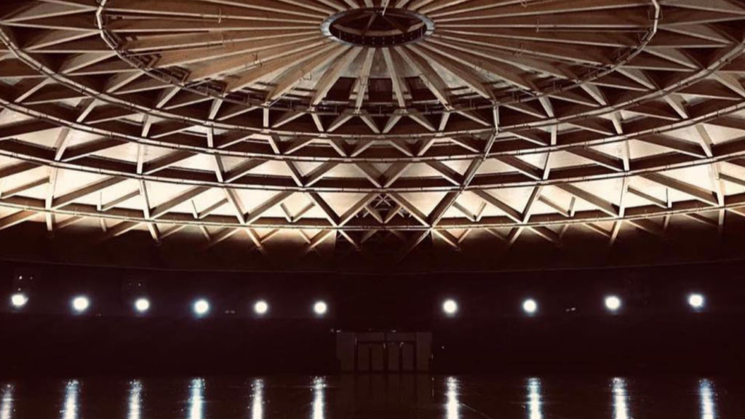
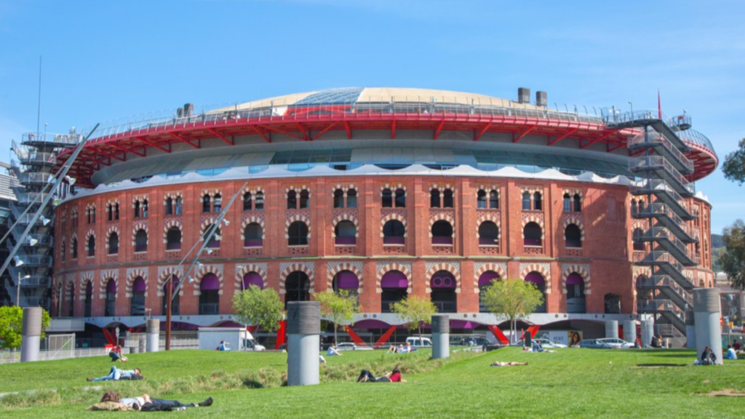
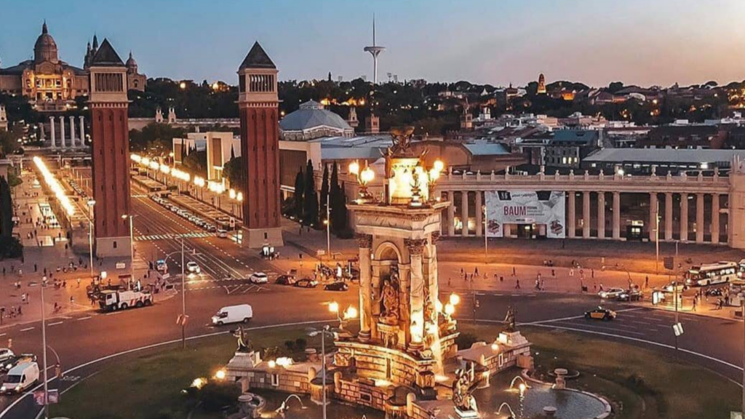
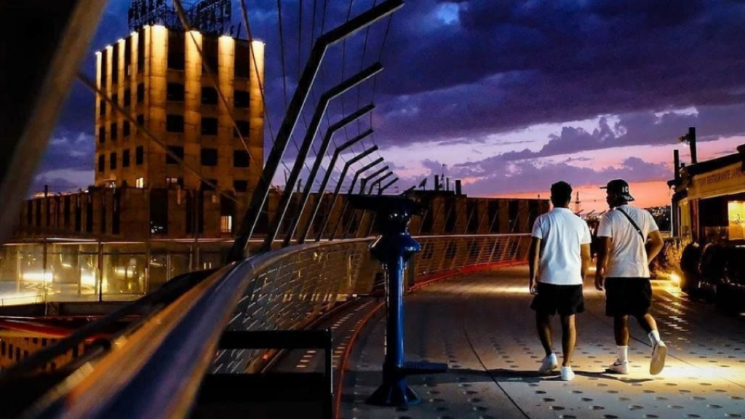
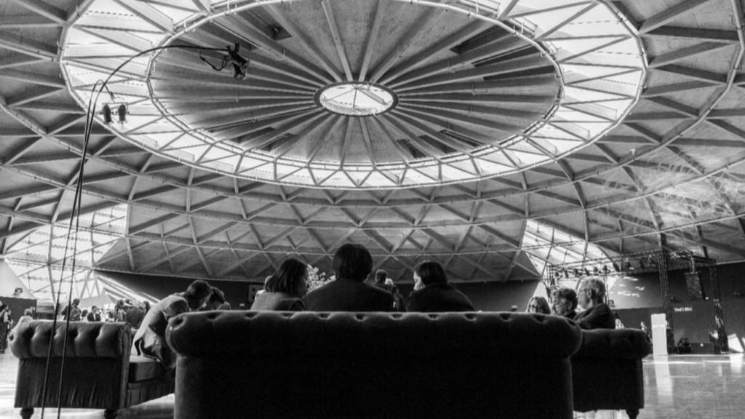
¿Necesitas más detalles sobre La Cúpula?
Puedes descargar los siguientes documentos
¡CONTÁCTANOS!
